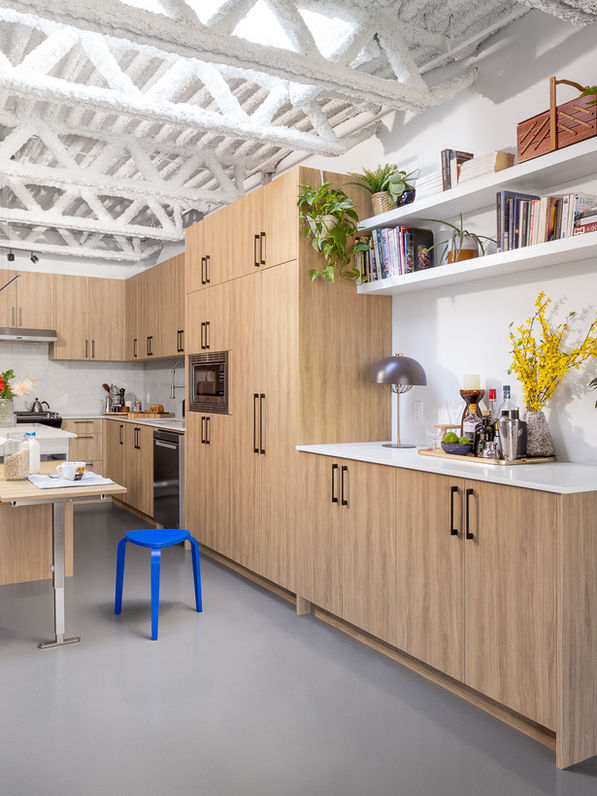
Vancouver Loft

Maximizing Space, Maximizing Style: Discover how our latest project transforms a 600 sqft loft in Vancouver into a dynamic, multi-functional haven for a growing family. Through clever millwork and innovative design, every inch of this urban oasis is tailored for style, comfort, and versatility
In a city like Vancouver, where space is becoming more and more a luxury, this couple made the choice of keeping their 608 sq ft loft as their home when the family started growing.
This loft showcases innovative space planning. Utilizing custom millwork partitions, we've created distinct yet adaptable areas, enhanced with curtains for flexibility instead of traditional doors.
Transformable furniture multiplies the utility of each space, ingeniously integrating a living room that doubles as a master bedroom, a walk-in closet, a cozy nursery, and a kitchen equipped with a concealed dining table. The design also includes a separate entrance featuring additional storage solutions, exemplifying efficient use of space in a stylish, functional home.
Vancouver Loft
Type
Residential Renovation
Location
Vancouver
Year
2023

















