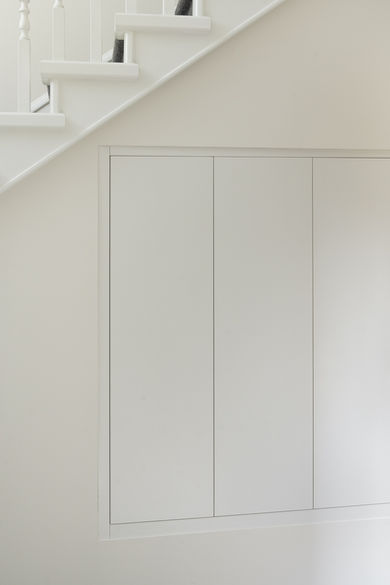
Fairview Kitchen
Sector
Residential
Location
Vancouver, Canada
Year
2023
A light gray monotone color palette was chosen to create an open, airy atmosphere. This palette not only reflects natural light but also provides a contemporary and timeless appeal.
This project revolves around the complete transformation of a modest-sized kitchen situated in a townhouse in Vancouver. The kitchen, originally confined to a U-shaped footprint, posed a spatial challenge typical of many condo-style kitchens. The space also had a small window overlooking the dining room and an entrance located just above the stairs. To enhance functionality, aesthetics, and the sense of space, we embarked on a comprehensive renovation project that not only expanded the kitchen but also introduced a contemporary design to maximize its appeal.
We addressed the space limitations by removing a section of the entrance wall, which led to a seamless connection between the entrance and the kitchen. This innovative approach eliminated the 'pantry' look that the entrance previously had, creating a harmonious transition.














